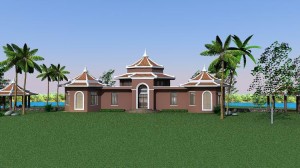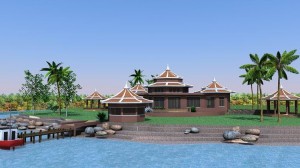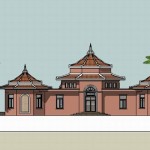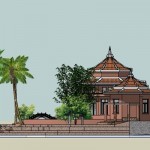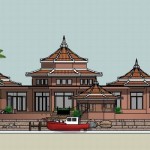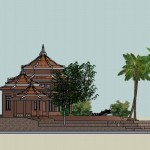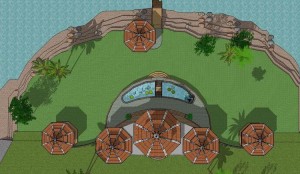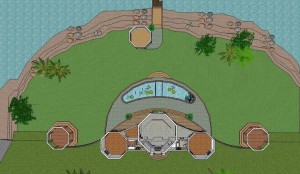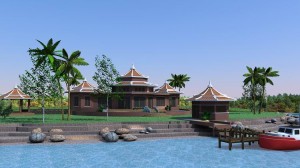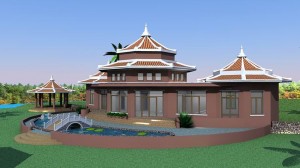The River House
บ้านริมแม่น้ำกก เป็นสไตล์การออกแบบที่ไม่คุ้นเคยอย่างมาก เจ้าของเป็นชาวต่างชาติ มีที่ดินทำเลสวยติดริมแม่น้ำกก เป็นช่วงคุ้งน้ำที่สวยงามมาก วิวสวย มีทิวเขาโอบรอบ มาความปราถราอย่างแรงกล้าที่จะสร้างบ้านในรูปแบบที่ต้องการ ในสไตล์จีนแท้ๆ ตามความเชื่อแบบลึกซึ้ง โดยกำหนดณุปร่างและรูปแบบ รวมทั้งทิศทางต่างๆอย่างละเอียดถ้วนถี่ ตามหลักฮวงจุ้ยที่ให้ความเชื่อถือ ตัวอาคารเป็นรูปโป้ยกั๊กแปดเหลี่ยม เมื่อรวมด้านทุกๆด้านแล้วเป็นตัวเลขมงคล การหันทิศทาง กำหนดตามหลักการโดยใช้เข็มทิศแบบจีน เมื่อทางเราสามารถแกะแบบผังรวมของตัวอาคารได้แล้ว ส่งให้ตรวจสอบก็มาถึงขั้นตอนที่น่าจะเรียกได้ว่ายากที่สุด ต้องหาข้อมูลเกี่ยวกับรูปทรงหลังคา การใช้องค์ประกอบทั้งภายในและภายนอก รวมทั้งคติความเชื่อที่ทำได้ กับทำไม่ได้ และ รวมทั้งการเตรียมการในการนำเสนอ ในขั้นต้นทำหลังคาซ้อนชั้นกันหลายชั้นแบบรูปทรงเจดีย์ของจีน ปลายชายคาโค้งงอนทั้งตัวสันตะเข้ก็ตวัดขึ้นอย่างอ่อนช้อยสวยงาม ไม่ผ่าน?
All Elevation for The Riverhouse
เมื่อปรึกษากันอย่างรอบคอบแล้วเกิดข้อสงสัยในด้านระบบวิธรการก่อสร้างที่ยุ่งยากซับซ้อน และ ปัญหาจะเกิดจากความไม่ชำนาญการของช่างที่จะก่อสร้างในบ้านเรา ปัญหาที่สองก็คือเนื่องชายคาที่ทำหน้าที่เป็นกันสาดให้ตัวอาคารคุ้มแดดคุ้มฝน ถ้าเราตวัดเปิดมันขึ้นปัญหาที่จะเกิดตามมาคงจะนานับประการ ดังนั้นข้อสรุปที่ได้ก็คือหลังคารูปทรงอ่อนช้อยโค้งสวยงานตามสัดส่วนแบบจีนดั้งเดิม มีมุมลาดชันพอเหมาะกับปริมาณน้ำฝนในบ้านเรา มีชายคาที่ยื่นยาวคุ้มแดคุ้มฝน แต่เมื่อมองรูปทรงภายนอกแล้วควรจะดูอ่อนช้อยโค้งสวยงาม ก็เลยต้องมาวิเคราะห์ถึงมุมลาดชันของหลังคาที่สอดรับกับวัสดุมุงหลังคาในบ้านเรา โดยใช้ระบบวิธีก่อสร้างตามอย่ากปกติ ของระบบโครงหลังคาโดยทั่วๆไป แล้วนำเอาส่วนที่เป็นปูนปั้นทับหลังคาที่จำเป็นต้องใช้ปูนปั้นเนื่องจากหลังคาเป็นแปดเหลี่ยม นำมาปั้นดันให้รูปทรงหลังคาดูอ่อนช้อยสวยงาม ลดทอนองค์ประกอบอื่นๆ ที่ไม่จำเป็นอกไป เลือกใช้ในส่วนที่เป็นความเชื่อหลัก และ การเปิดช่องประตูหน้าต่างก็ให้สอดรับกับประโยชน์ใช้สอยในรูปแบบวิถีชิวิตปัจจุบัน
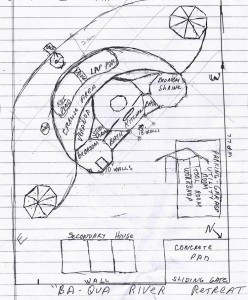
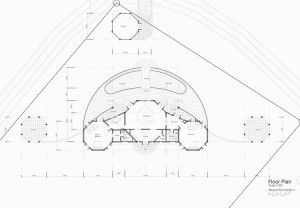
Idea sketck & Master plan
The River House
That House locate on Mea-Kok Riverside at nice view and curved of the river , The Owner is set Masterplan on Fang-Sui Principal for best Location and Living Life,All of Building is Polygon 8 side of wall and Nice curved for Chiness roof styles,On Masterplan stage of works we has follow to the firat idea of the owner that send me for his Drawing and Requirement, But for the Building shape is vary hard of works to Present, On the first Alternative we has set the roof shape to Pagoda Roofing of Chiness styles, No? that is for Religion building nnot used for Living Building, After discussion about that building we have problel about the Roof fo them, We think about the roof framing system fo Chiness style is not match to local Builder,And the curved roof edging and border that turnup is not match to Oreintation Climate, So that we need namal roof framins systen for la\ocal Builder and his manworks,And we need the roofend and border for sun shade and rain protect to the house,For The rppf tile is most important for the roof angle and roof curved,On the final Alternative is the nice curveb roof nnoturnup and can used for sun shade match to Local roof tile and manworks, We used the Roof covered to Cement ornament that we can made the nice curved by this element of Roofing,
